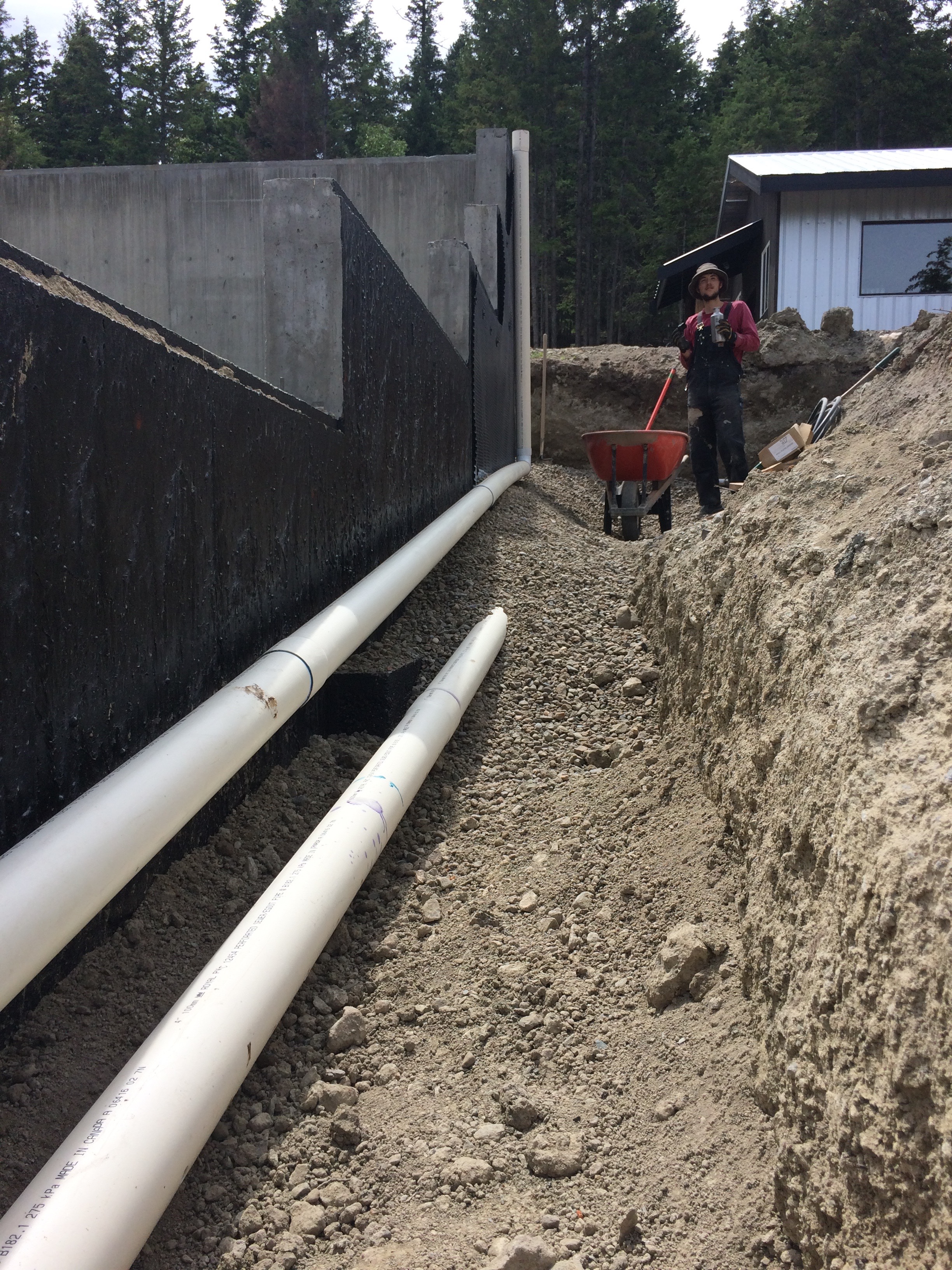Welcome to late 2016, our 3rd full year of development at Ananda Loka! Although the whole adventure has been incredibly exciting, challenging and fulfilling, this year is particularly monumental because we began building our family home. We dug the foundation in May 2016 and hope to move into our new house near May 2017. Timeline is an important factor when creating a budget and choosing your building type. Because of our mission to offer retreats, we created a simple, practical and beautiful home, which would fit our budget and could be completed in about 1 year. Although we are interested in alternative building techniques, according to our priorities and knowledge, we chose conventional construction for this phase of the plan. We designed the home together on sketch-up and then had professional plans drawn. Mark hired an experienced house builder who worked with him to build the exterior that you see in the photos. With the full-time assistance of our property caretaker Josh, Mark is spear-heading the entire project; researching building designs and techniques, ongoing budgeting, sourcing and ordering all materials, managing all contractors, he designed and installed the in-floor heating system, they milled and stained the cedar soffit and siding…and they are currently finishing the inside of the house.
There are so many considerations when planning to build a shelter, especially an off grid shelter. So much of our journey together as a family, has been about building a solid foundation, from which to grow and serve with more love. Our off grid homestead and retreat project started with 2 years of foundational design and development; building solid roads and installing a reliable water system, along with a robust solar system. We dug trenches throughout the property for waterline and underground wiring to distribute water and power. We prepared building sites, along with constant landscaping and forest management.
A few key factors we considered when designing our off grid home were:
- Small footprint (lower cost, more efficient/sustainable)
- Simple design (lower cost, more efficient/sustainable, low maintenance)
- Safe and secure (fires, rodents, extreme climate etc…)
- Energy efficient (hot summers, cold winters: solar and wood heat, natural light)
- Incorporating natural and local materials (healthy and beautiful)
The house is a simple 2 storey rectangle with a gable roof and about 800 sqft on each floor, for a total of 1600 sqft. The building site is on a medium slope down the mountain facing north east. The front door enters a boot room and opens onto the main/top floor. On the main floor we have an open-concept altar/living room and kitchen, an office/guest room, a powder room and a pantry room. There will be a deck off the living room spanning the length of the house, overlooking the yard and fir forest with 180 degree peek-a-boo views of the valley and mountains. Inside, stairs take you down to our family bedrooms, bathroom and wood stove. There is a hallway and a door out to the backyard.
May 2016 - Digging the foundation...watch the video!
May 2016 - Framing the footings and pouring fresh cement over Sri Yantra for auspiciousness.
June 2016 - Built the foundation forms and hired a mixer/pumper truck to pour the cement.
Pouring the cement...watch the video!
June 2016 - Waterproofing and plumbing to keep us dry. The white tubing is an in-floor radiant water heating system, yes!!
June 2016 - Now that's a solid foundation! (Mark's shop behind, built last summer 2015).
July 2016 - Framing the 1st floor.
July 2016 - Framing the 1st and 2nd floor...panoramic videos.
August 2016 - Finishing the framing and boarding up the building.
August 2016 - Installed a tin roof and good windows.
September 2016 - Milled, stained and installed cedar soffit and siding.
October 2016 - Mark, Josh, Chay and Sri Vas finishing the siding.
October 2016 - Installed doors and rain gutters.
October 2016 - Celebrating our beautiful, off grid home in paradise! A dream coming true...
The house and water will be heated by wood in the winter and solar energy in the summer. Electricity will be fully solar-powered in the summer and supplementing with a high-efficiency, on-demand propane generator during the shorter winters days. Pristine gravity-fed water comes from a spring up the mountain and we have 3000 gallons of underground storage.
Amidst the mundane struggle of everyday family life, along with keeping up to this massive endeavour...the constant awe, wonder and gratitude I feel to be here sharing it all with such beautiful people, fills me with reverence.
The immensity of what we have learned on this adventure so far and what we continue to learn everyday is indescribable. Simplicity and conscious consumption are key for sustainable living. This experience has given us the opportunity to learn more about what is truly needed and what is not needed. Focusing on what is needed and letting go of what is not needed, re-organizes a person towards greater wellbeing. The fulfillment we long for is not as elusive as we think it is...it lives in each of us, as a constant inner whisper. We can pause, feel and learn to listen to the everlasting song of the heart.
Our next blog will be the interior finishing, completion and move into our new house!!
PS If you were looking forward to the video blog that I promised, sorry, that project turned-out to be beyond my capabilities with 2 toddlers at this time, lol.






































